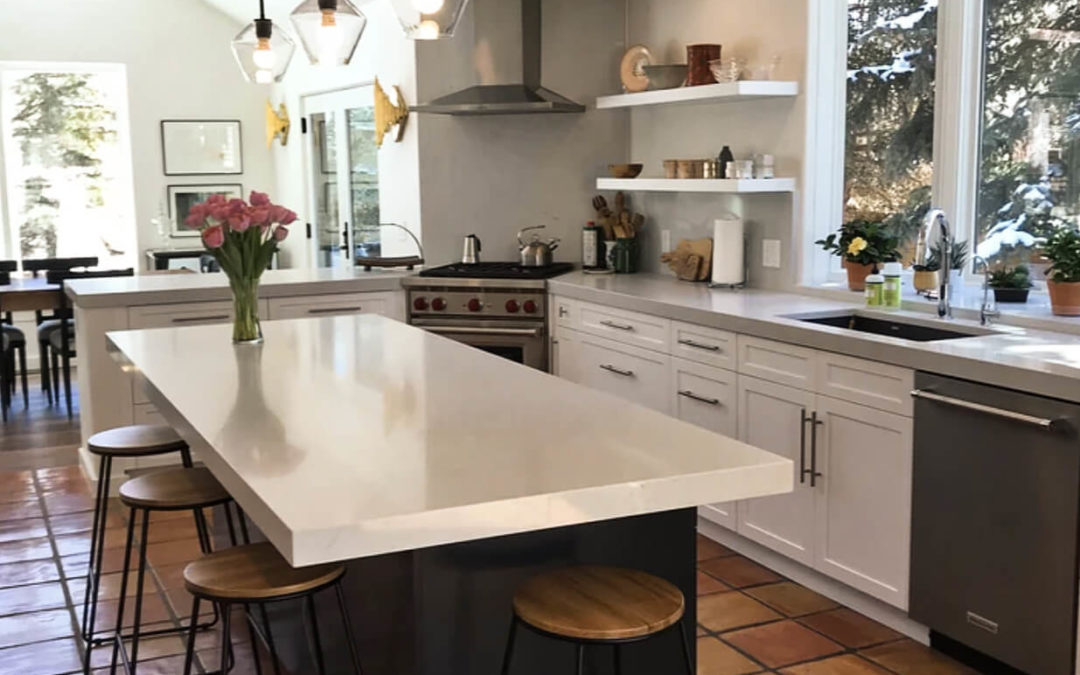The open floor plan has become increasingly popular in modern home design, as it creates a sense of spaciousness, fosters connectivity, and enhances natural light flow. If you’re considering an open floor remodel, there are several key factors to keep in mind to ensure a successful transformation. In this article, we will provide you with valuable tips and considerations to help you navigate the process of re-doing your home into an open floor model.
Evaluate Structural Feasibility:
Before diving into the remodel, consult with a professional to assess the structural feasibility of creating an open floor plan. Identify load-bearing walls and determine if they can be safely removed or modified to achieve the desired open space. Understanding the structural implications early on will help you plan and budget accordingly.
Define Functional Zones:
While an open floor plan promotes a seamless flow between spaces, it’s essential to define functional zones within the larger area. Consider how you will use the space and divide it into distinct areas, such as a living room, dining area, and kitchen. Use furniture, area rugs, and lighting to delineate each zone and create a sense of purpose and coherence.
Harmonize Flooring:
Achieving a cohesive look is crucial in an open floor model. Choose a flooring material that unifies the space and flows seamlessly from one area to another. Hardwood, luxury vinyl plank, or large-format tiles are popular choices that provide a continuous visual flow and make the space feel larger. Consistency in flooring also helps maintain a sense of unity and simplicity.
Utilize Consistent Color Palette:
To create visual harmony, select a consistent color palette that flows throughout the open space. Use complementary or neutral colors that complement your personal style and the desired ambiance. Implement different shades and tones of the chosen colors to add depth and interest while maintaining a cohesive aesthetic.
Consider Structural Elements:
While open floor plans aim for a more spacious feel, there may still be structural elements that need consideration. Columns, beams, or other support structures may remain visible in the open space. Embrace these elements as design features, highlighting them with architectural details or integrating them into functional elements like kitchen islands or shelving units.
Maximize Natural Light:
One of the primary benefits of an open floor plan is the opportunity to maximize natural light. Ensure that windows and doors are strategically placed to allow light to flow freely throughout the space. Consider installing skylights or light wells to further enhance the natural light intake. Additionally, choose window treatments that allow ample light while providing privacy when needed.
Create Visual Continuity:
Enhance the visual continuity in your open floor model by selecting complementary furniture and décor pieces. Opt for cohesive styles, materials, and colors that tie the various zones together. Consider using area rugs to anchor furniture groupings and provide visual separation while maintaining an overall sense of unity.
Balance Acoustics:
Open floor plans can sometimes present challenges in managing noise and acoustics. To mitigate echoes and create a comfortable living environment, incorporate sound-absorbing materials such as area rugs, curtains, upholstered furniture, and textured wall coverings. Strategic placement of furniture and built-in shelves can also help break up sound waves and improve acoustics.
Storage Solutions:
With the elimination of partitioning walls, storage becomes crucial to maintain an organized and clutter-free space. Integrate smart storage solutions such as built-in cabinetry, shelving units, or multifunctional furniture. Utilize vertical space effectively and incorporate hidden storage options to maximize functionality without compromising the open feel.
Maintain Flexibility:
As your lifestyle and needs evolve, flexibility in your open floor plan becomes important. Incorporate movable furniture and modular elements that can be reconfigured easily. This allows you to adapt the space to different activities or to create more intimate areas when desired.
Transitioning to an open floor model can transform your home, creating a sense of spaciousness, connectivity, and modernity. By carefully considering the structural aspects, defining functional zones, harmonizing flooring and colors, and optimizing natural light, you can create a cohesive and inviting living space. Remember to balance the need for openness with functional design elements and thoughtful storage solutions. With proper planning and attention to detail, you can successfully re-do your home into an open floor model that reflects your lifestyle and enhances your enjoyment of your living space.


Recent Comments