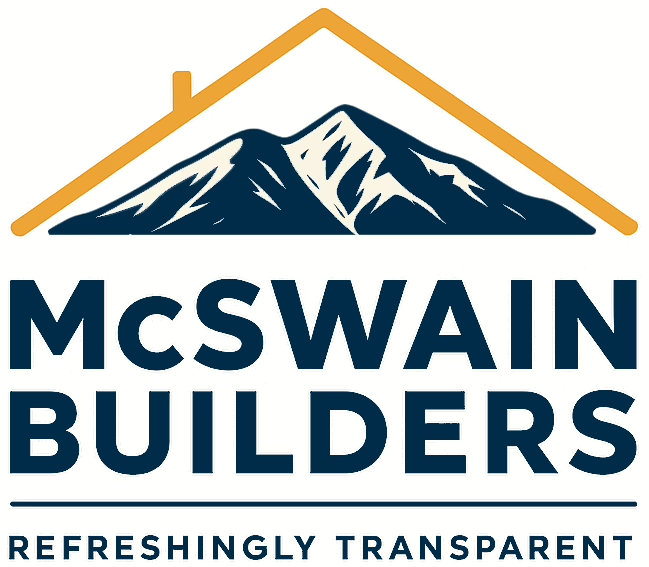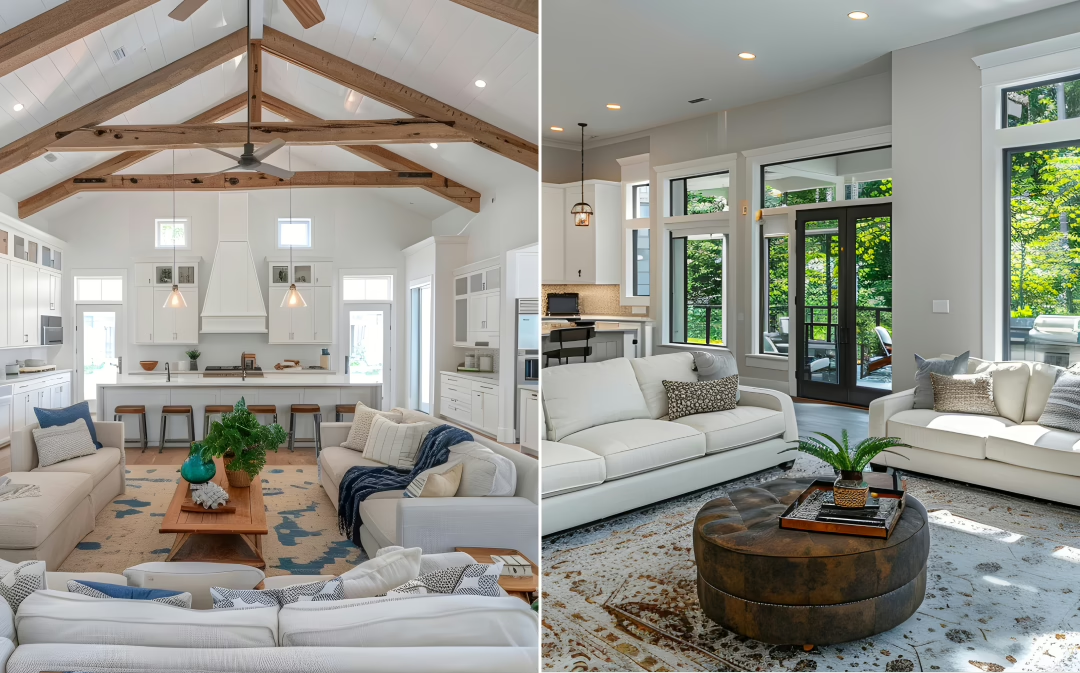The Roaring Fork Valley — home to stunning destinations like Aspen, Snowmass, Basalt, and the exclusive Enclave — is a place where luxury homes meet mountain living. For anyone considering a custom home in this sought-after region, one of the first major design decisions is choosing between an open-concept or traditional floor plan.
But what’s trending in the Roaring Fork Valley? And more importantly, what’s right for your lifestyle and future investment?
In this post, we explore the differences between open-concept and traditional floor plans, the pros and cons of each, and what custom home builder Aspen, custom home builder Enclave, custom home building Basalt, and custom home building Snowmass experts are seeing as the top preferences among buyers.
Understanding the Floor Plan Styles
Before diving into trends, let’s clarify what each floor plan offers.
- Open-Concept Floor Plan:
This design removes most walls separating the main living spaces — typically the kitchen, dining, and living areas. The result is a flowing, airy layout that encourages interaction and maximizes light. - Traditional Floor Plan:
This layout divides the home into distinct rooms, often with hallways separating spaces like the kitchen, dining room, and living room. It offers more defined areas for different functions and a classic sense of privacy.
Both styles can be stunning when designed well, especially when crafted by an experienced custom home builder Aspen or home builder Enclave who understands how to tailor the home to its environment.
Why Open-Concept Is Popular in the Roaring Fork Valley
Open-concept floor plans have surged in popularity over the last two decades, and for good reason — especially in a scenic region like the Roaring Fork Valley.
Maximizing Mountain Views:
With floor-to-ceiling windows and fewer interior walls, open-concept homes are perfect for framing the breathtaking Aspen and Snowmass landscapes.
Entertaining Made Easy:
Open layouts create seamless spaces for hosting guests, allowing hosts to interact with family and friends while preparing food or drinks.
Enhanced Natural Light:
Fewer walls mean sunlight flows freely through the space, making homes feel larger and more inviting.
Modern Aesthetic:
Open-concept living aligns with the sleek, modern architecture often requested in custom home building Snowmass projects.
Family Connectivity:
Families love open plans for the ease of supervision and shared activities across spaces. Custom home builders across the valley, from Aspen to Basalt, are seeing increasing demand for open layouts, especially among younger buyers and second-home owners seeking a luxury retreat.
Why Some Homeowners Still Prefer Traditional Floor Plans
While open-concept homes get a lot of attention, traditional floor plans continue to hold strong appeal — especially among certain buyer groups.
Privacy:
Traditional plans allow for private, enclosed rooms, ideal for households with multiple family members, home offices, or those seeking quiet spaces.
Noise Control:
Open-concept homes can amplify noise, while traditional layouts help contain sound between rooms.
Defined Spaces:
Formal living and dining rooms create a sense of occasion and are often preferred by buyers with more classic tastes or those looking to highlight distinct interior design styles.
Energy Efficiency:
It’s easier to heat or cool specific areas in a traditional layout, which can help lower energy costs — a factor some homeowners consider when working with a custom home builder Enclave or custom home building Basalt expert.
Timeless Appeal:
Traditional floor plans have stood the test of time and remain popular among buyers looking for classic, cozy homes.
Trends in the Roaring Fork Valley: What’s Preferred?
Across Aspen, Snowmass, Basalt, and the Enclave, custom home builders report a growing preference for hybrid floor plans — blending the best of both open-concept and traditional designs.
For example:
- Open main living areas paired with private wings for bedrooms or home offices.
- Partial walls or double-sided fireplaces that provide some separation without fully enclosing rooms.
- Flexible spaces like media rooms or libraries that can be opened up or closed off as needed.
In Aspen, the ultra-luxury market leans toward open-concept living, maximizing views and social spaces. In contrast, custom home builder Basalt teams note that families and year-round residents sometimes prefer more traditional layouts for everyday functionality.
The Enclave, known for exclusivity and sophistication, often demands a balance — modern, open living spaces combined with quiet, intimate retreats. Custom home builder Enclave professionals are experts at crafting this delicate mix.
What to Consider When Choosing Your Floor Plan
Whether you’re working with a custom home builder Aspen or planning custom home building Snowmass project, here are key questions to guide your decision:
- How do you live day-to-day?
If you love entertaining and want a casual vibe, open-concept may be your best fit. If you prioritize quiet, separate spaces, a traditional plan might suit you better. - Who’s in your household?
Families with young kids may prefer open sightlines, while multi-generational households might appreciate privacy. - What’s your design style?
Modern and contemporary styles often pair well with open plans, while traditional and transitional designs work beautifully with defined rooms. - How will the home fit the lot?
A skilled custom home builder Aspen or custom home building Basalt expert will assess how the landscape, sun exposure, and views should influence the layout. - What’s the resale value?
Talk to your builder and local real estate professionals about what’s trending and selling well in your area.
Work With a Trusted Custom Home Builder
No matter which direction you lean, the right builder can make all the difference. A custom home builder Aspen or custom home building Snowmass professional will guide you through layout decisions, materials, and architectural details to bring your vision to life.
When working in exclusive neighborhoods like the Enclave, it’s especially critical to partner with a home builder Enclave specialist who understands local design standards, HOA guidelines, and luxury expectations.
Final Thoughts: Open or Traditional? It’s All About You
There’s no one-size-fits-all answer when it comes to floor plans. Open-concept homes continue to shine in the Roaring Fork Valley, especially for homeowners eager to embrace natural light, stunning views, and modern lifestyles. Traditional floor plans, however, remain beloved for their privacy, warmth, and timeless charm.
The best approach? Work with an experienced custom home builder Aspen, custom home builder Enclave, or custom home building Basalt expert to design a home that perfectly matches your lifestyle, lot, and vision.


Recent Comments